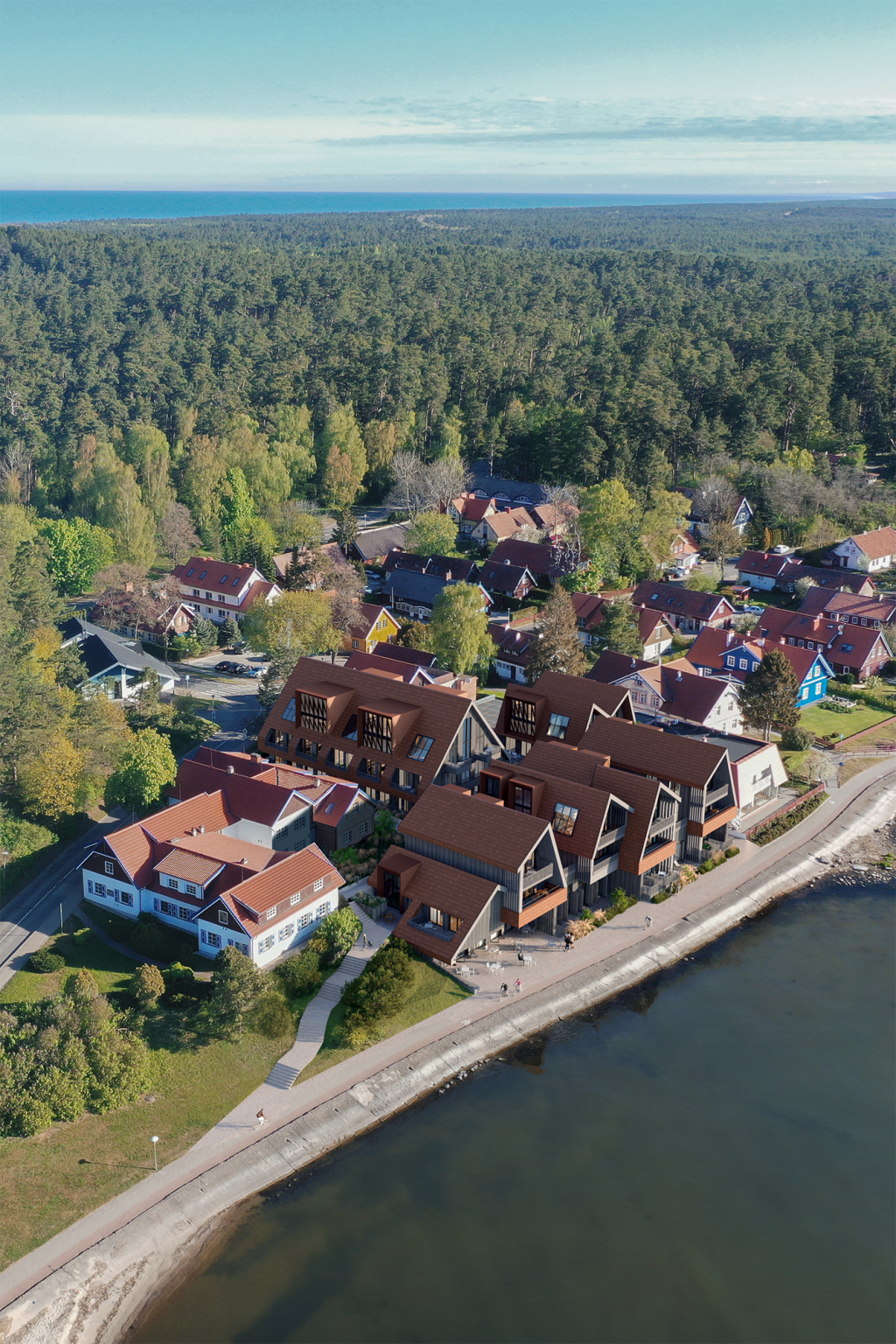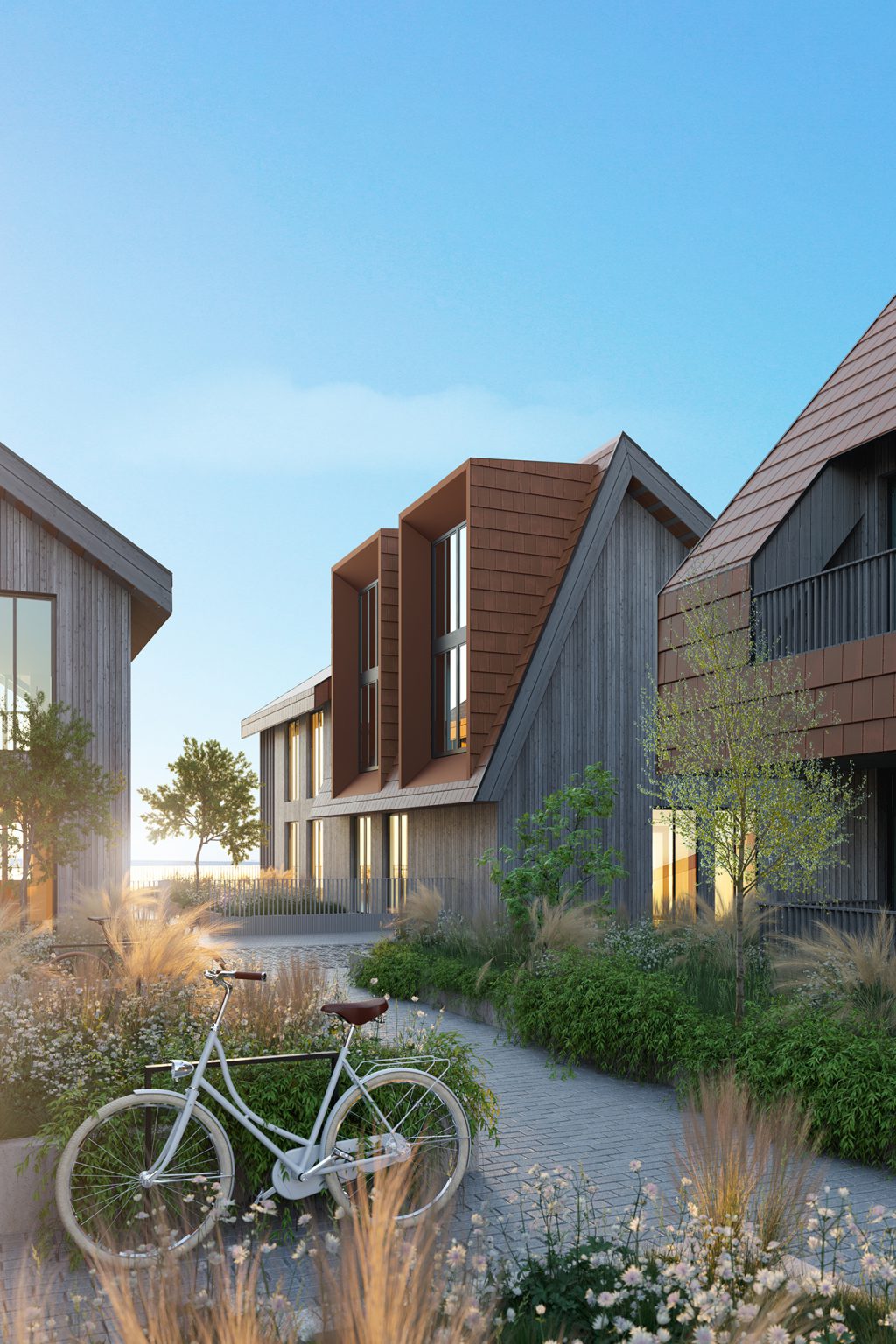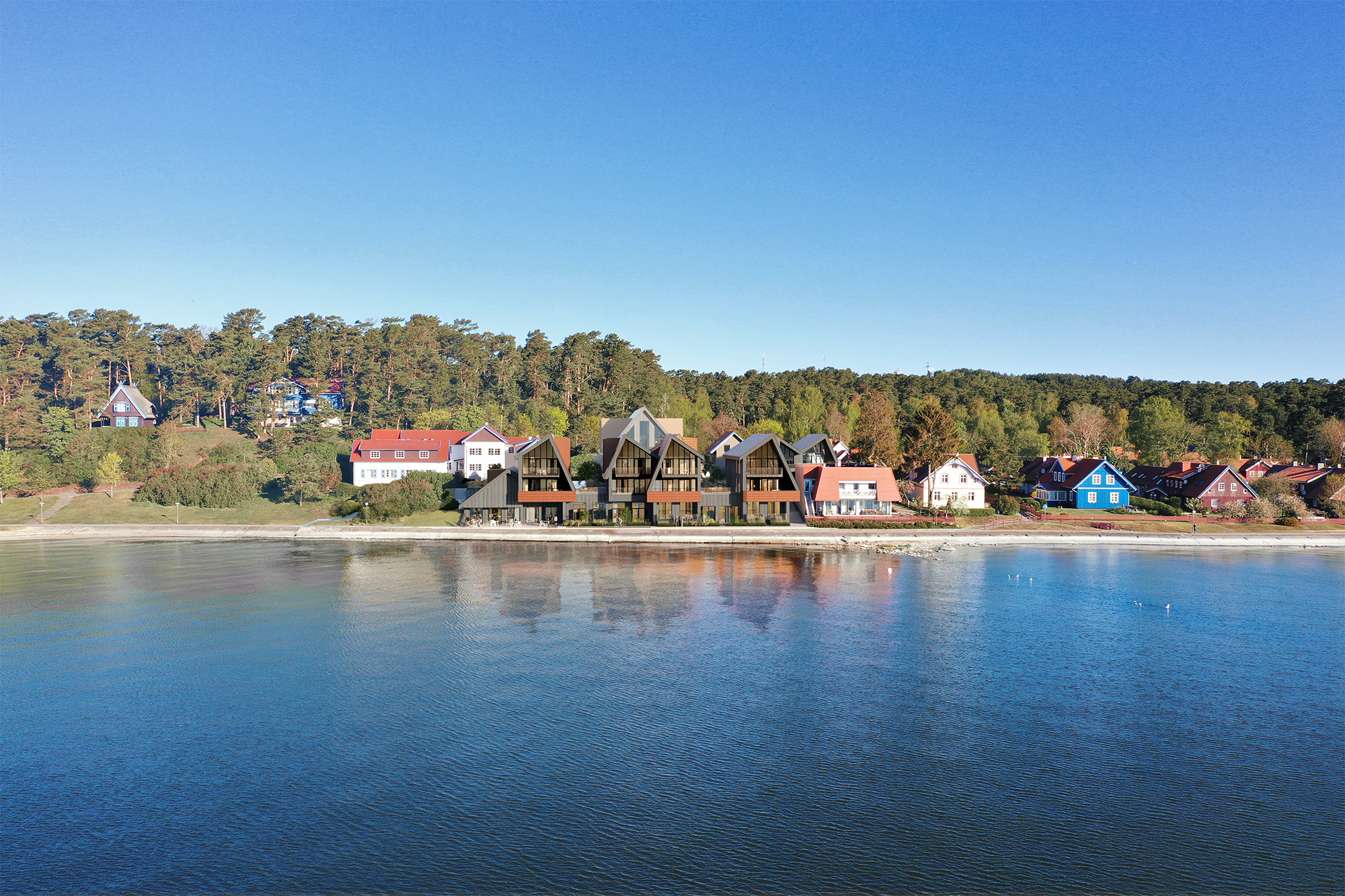Nidos banga
Location
Neringa, Nida
Size
2 000 sq. m
Year
2022
Status
Project proposal
Team
Lukas Rekevičius, Milda Rekevičienė, Valdonė Mitkevičiūtė, Justas Juzėnas
Skruzdyne str. 2, Neringa is a very extraordinary site for development from both an architectural and urban points of view. Existing buildings are combined into one volume and their arrangement is not typical for the Nida settlement. The buildings do not face the lagoon, but on the contrary, the view of the water is being blocked. Searching for the idea to retrieve an authentic and inherent form to the complex, we decided to divide this volume into smaller buildings, thus adapting to the prevailing morphotype of Nida. Buildings together form cozy compositions of local spaces. Physical contact with the Curonian Lagoon is maintained. We leave the viewing perspectives of the H. Blodė hotel open. By dividing the volumes, we aim to open new and more diverse perspectives to the protected building, and introduce courtyard spaces that are characteristic of Neringa.The new architectural expression is inspired by the motifs of Neringa’s nature, maritime theme, heritage architecture and protected recreational facilities. We respect not only the old architectural forms and details, but also the natural context. Shapes and details are inspired by beautifully blown dunes, waves and sails. We convey the “spirit of the place” through the interpretation of the traditional environment and the synthesis of new forms.


