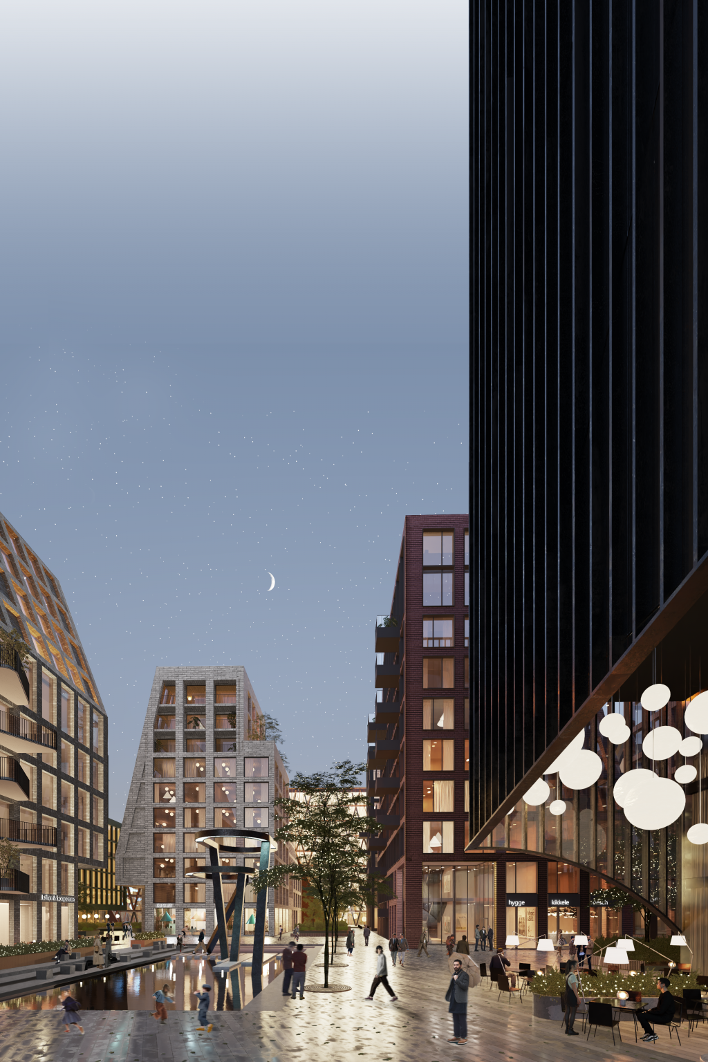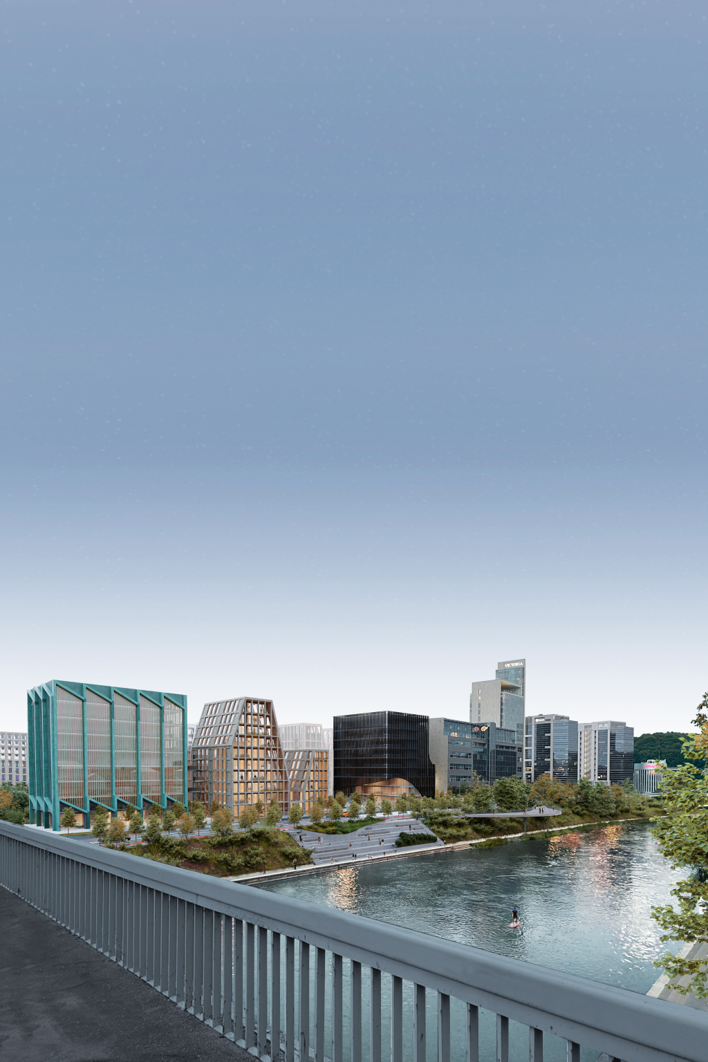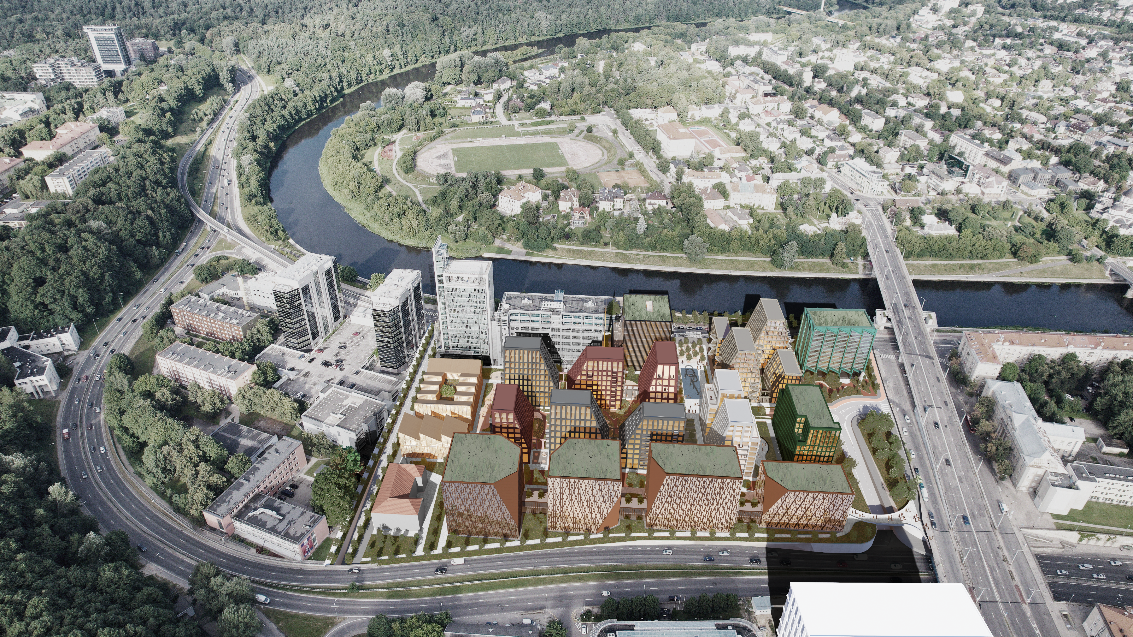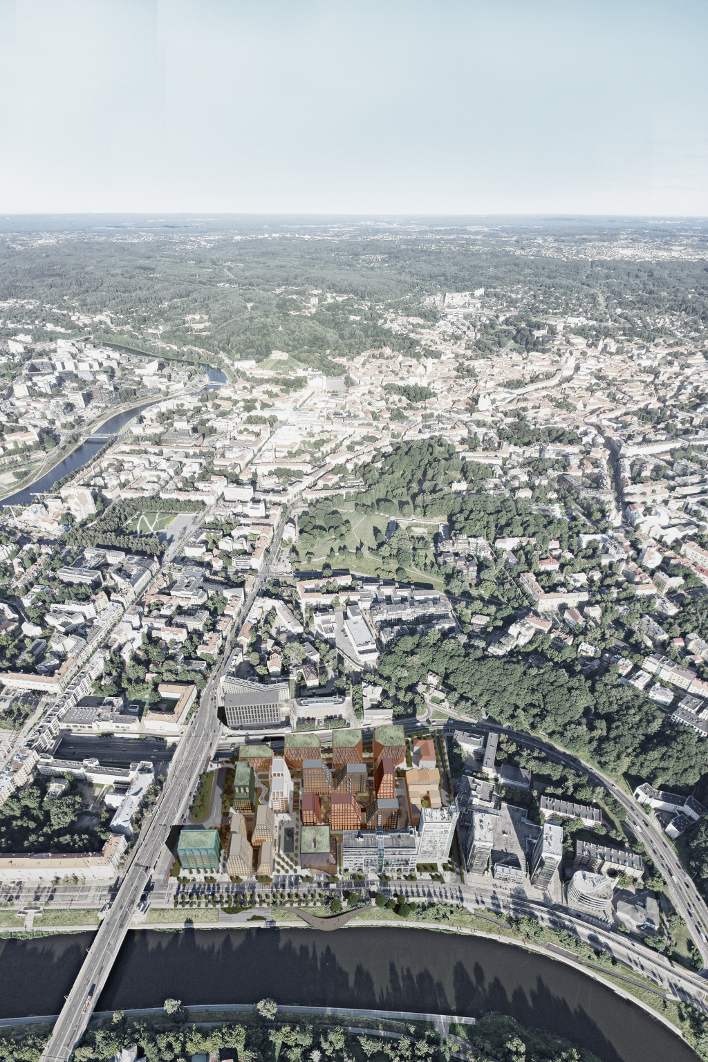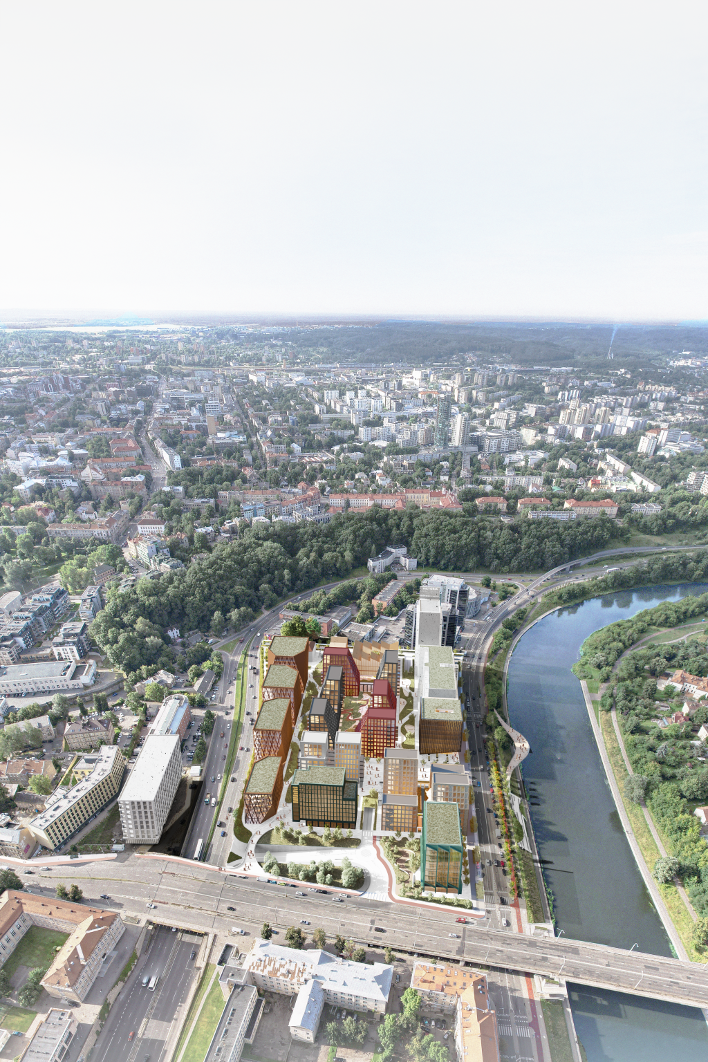Mixed use development J. Jasinskio st. 16
Location
Vilnius
Size
69 500 sq. m
Year
2022
Status
competition 2nd place
Team
Milda Rekevičienė, Kazimieras Kasteckas, Valdonė Mitkevičiūtė, Andrius Kamičaitis, Aušrinė Ragelytė, Karolina Martinkėnaitė, Julija Zubrickaja, Birutė Jankauskaitė, Simonas Kazlauskas, Laima Jundulaitė, Greta Vasiliauskaitė, Lukas Rekevičius
A once small port and warehouse province, later transformed into an important suburb of manufactory and industry of Vilnius is now becoming a central part of the city. Today, it is a place with the potential of the city’s central business district (CBD), and the area in question is a crucial missing part of it. The area dominated by vehicles and multi-storey car parking facilities is approached by fundamentally changing it’s priorities and giving priority to people and free pedestrian movement. The aim of the project is that the functional diversity of the territory, convenient connections and high-quality architectural execution would ensure the territory’s transformation into a new vibrant communal space, and would emphasize the typological mix of functions and their harmonious fusion. The silhouette of the designed buildings is refined by assessing all the external and internal elevations of the territory and inspecting the visual perspectives of individual spaces and the feeling within the territory.
