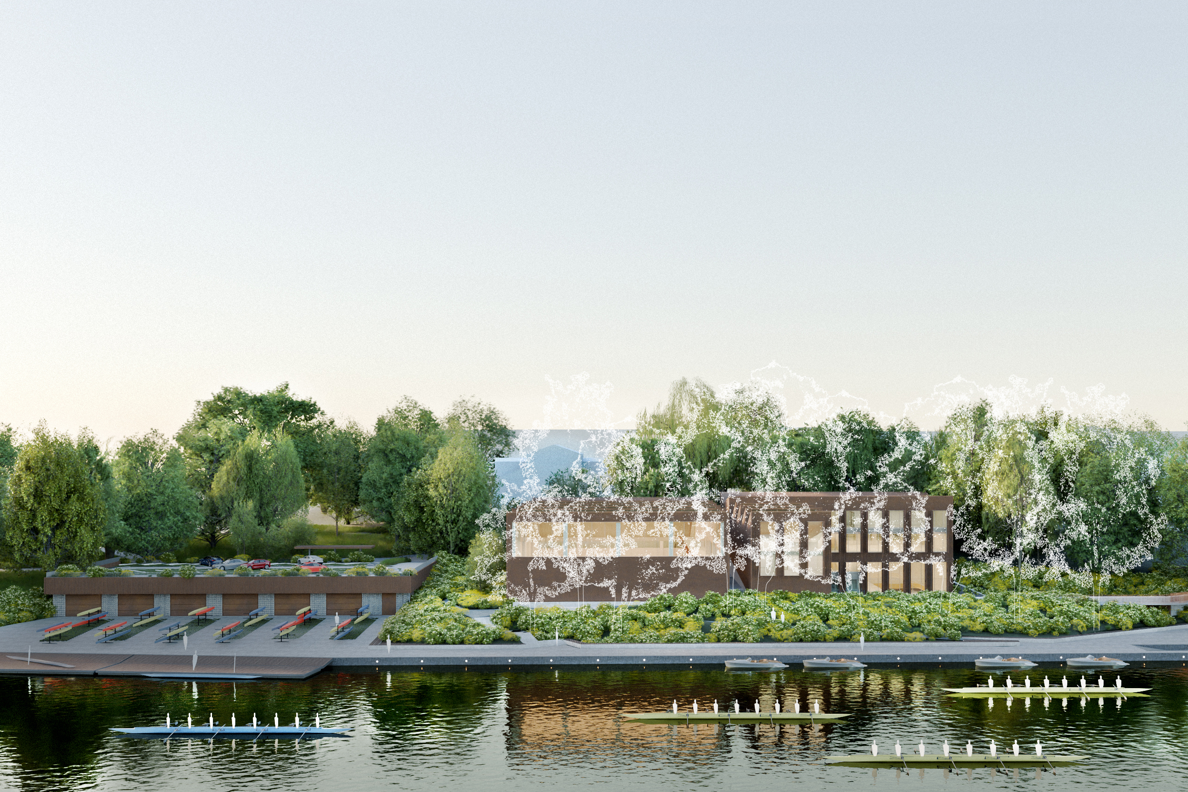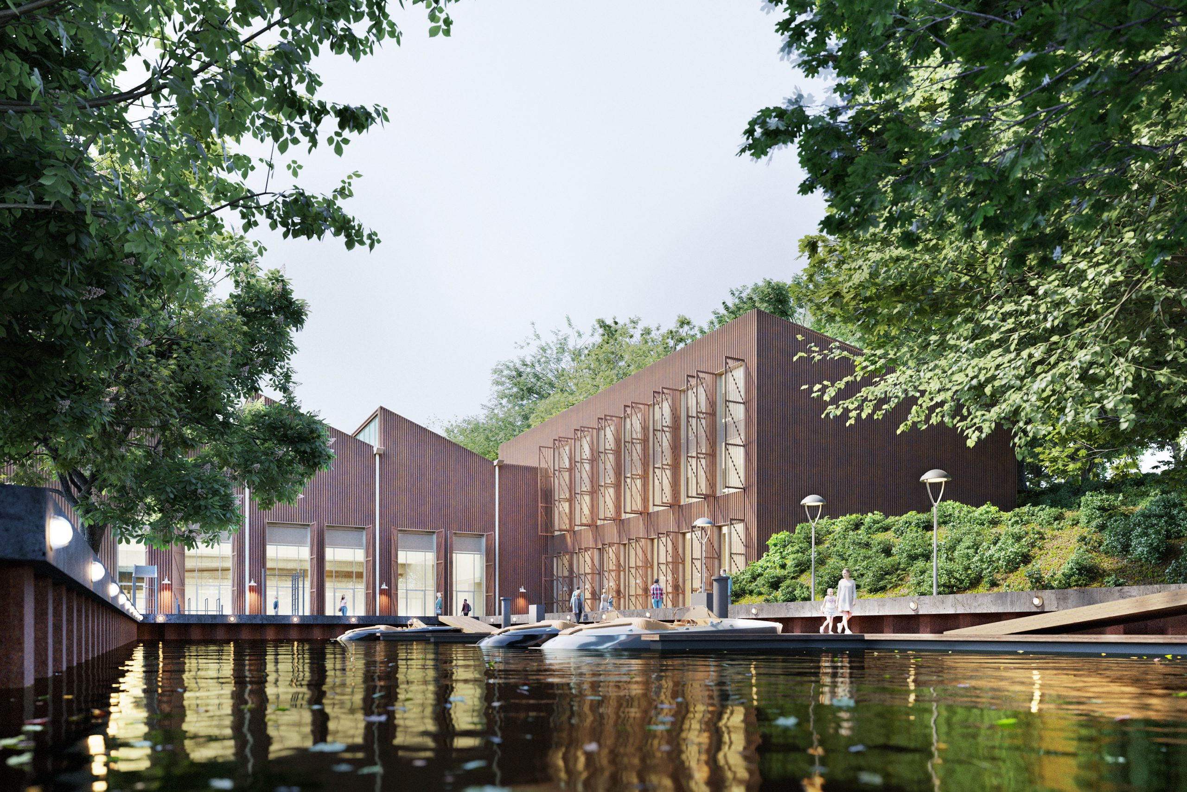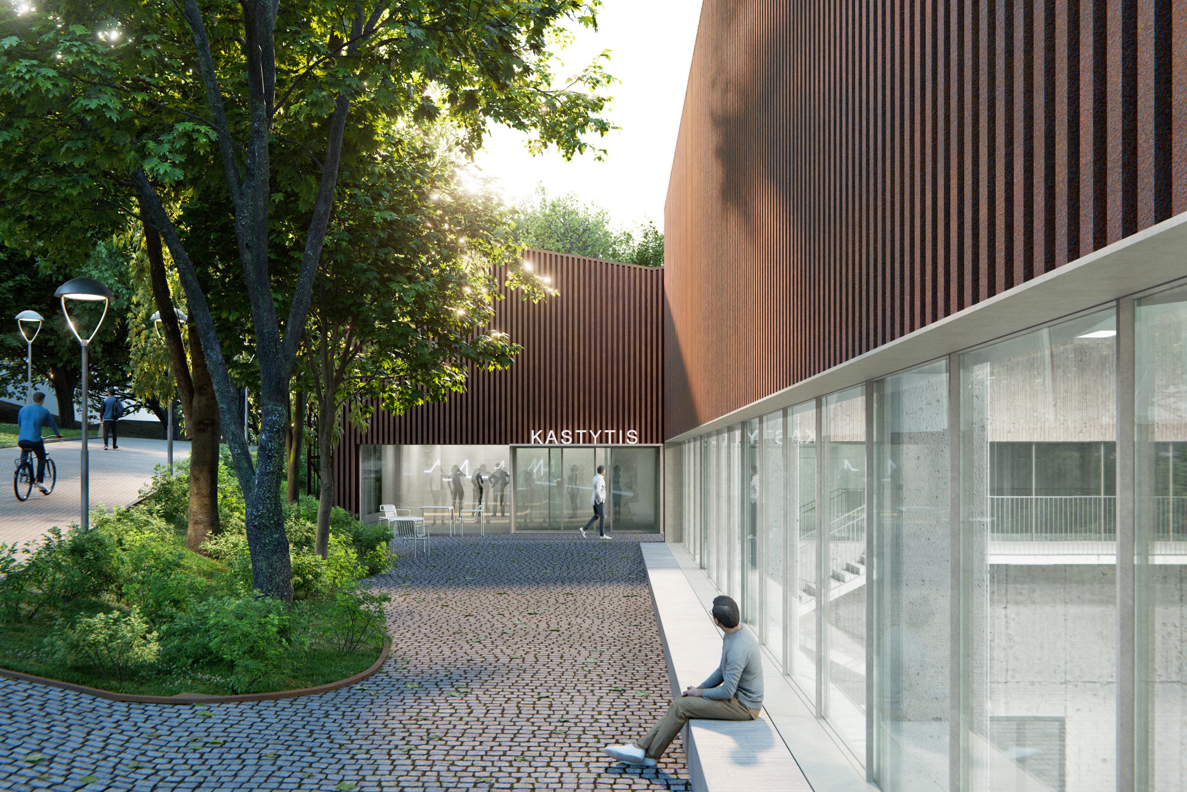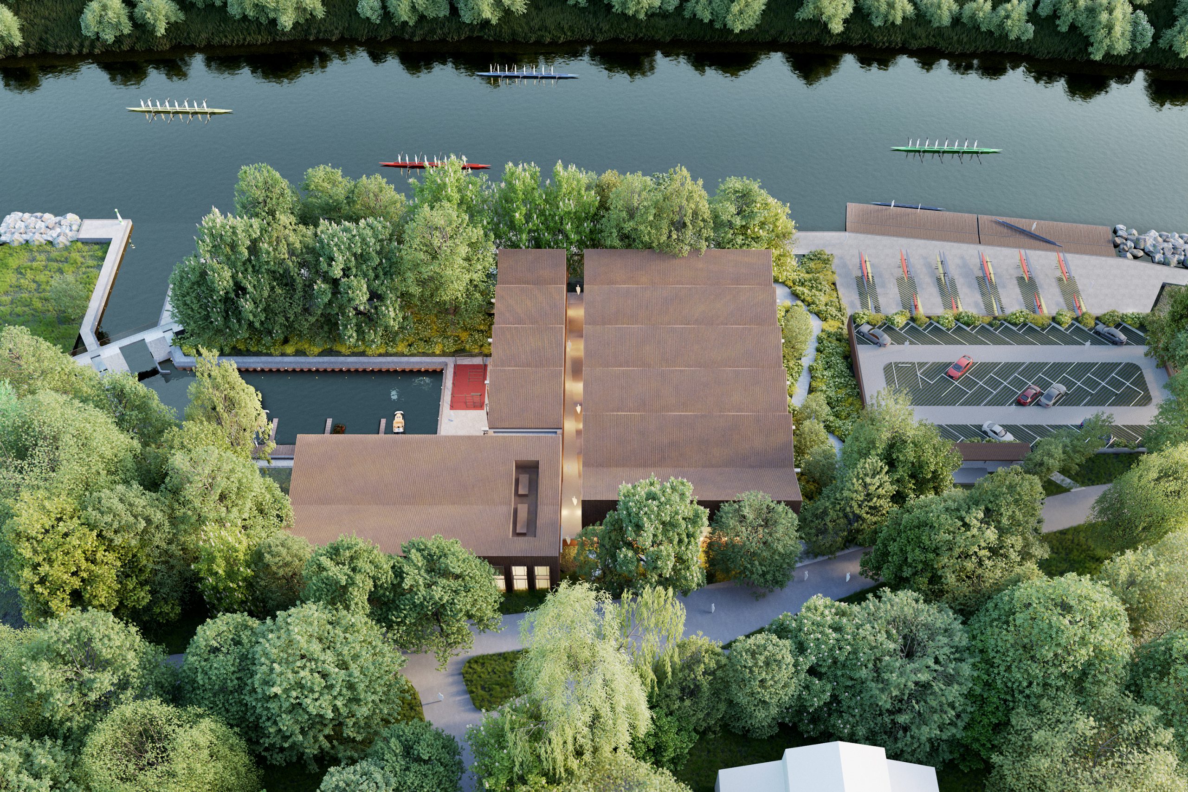Rowing complex in Žirmūnai
Location
Vilnius
Size
3700 sq. m
Year
2023
Status
competition 1st place
Team
Lukas Rekevičius, Milda Rekevičienė, Eimantas Drapanauskis, Kotryna Žirgulytė, Jovita Brinkevičiūtė, Edvinas Voiskunovič, Simonas Kazlauskas
The chosen site for this sports complex is located in a place of special natural and historical context. The natural context consists of high river banks and groups of large, mature trees. The long edge of the plot is formed by the riverbed of the Neris river which also encompasses a reservoir that has naturally formed over time and is currently swampy. After evaluating the context, it was chosen to plan the complex in the southern part of the plot, preserving the majority of the trees and sustainably exploiting the already urbanized areas.
The design of the sports complex is sensitive to its environment, preserving the existing visual connections and emphasizing their importance in the local context. The complex is divided into two groups of buildings. The first group consists of sports halls, a rowing pool, administration, and other facilities. These premises must function together and thus form a single volume. These facilities are built into the slope, which masks the large volume of a universal gym. This is very noticeable when moving along Žirmūnai Street or looking at the complex from the other side of the river. From the main vantage points, the volume is identified as a single-story building. The second group of buildings consists of a boathouse, a boat workshop, technical facilities, and an open parking lot on the roof. This volume is completely buried in the slope – in this way, it becomes more of a landscape element than a built structure.
This new facility will not only be intended for rowers – the citizens will find here a gym open to everyone, a cafe where they can spend time with coffee or a fruit cocktail watching the flow of the river Neris



